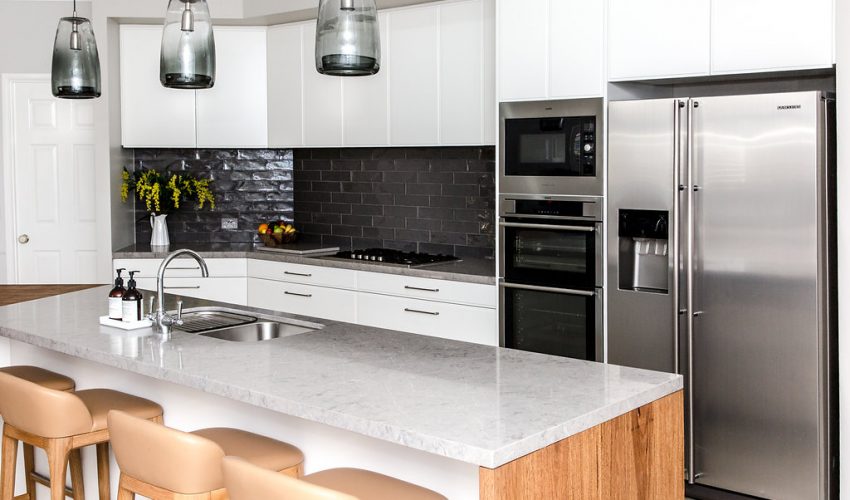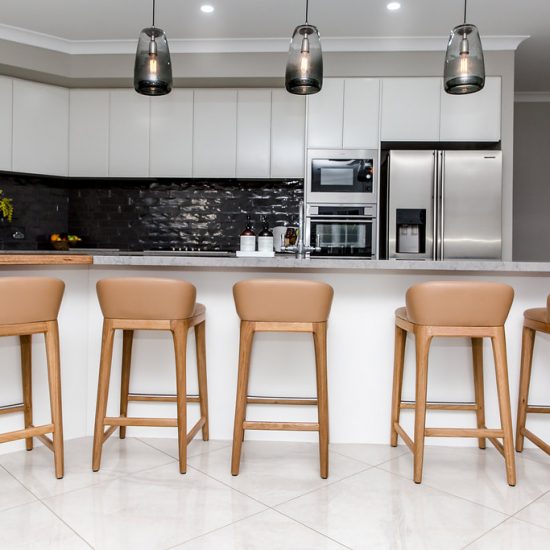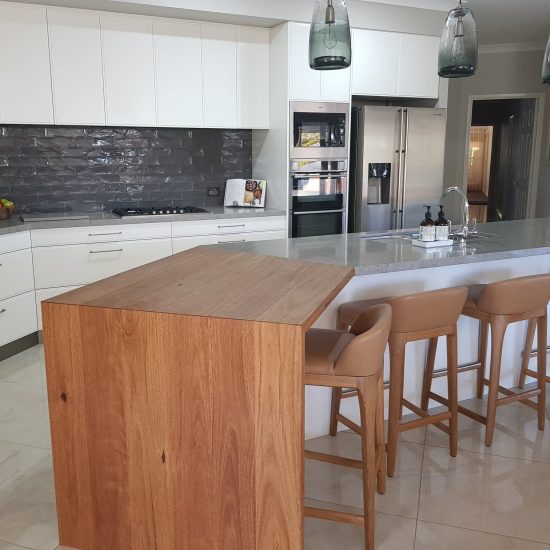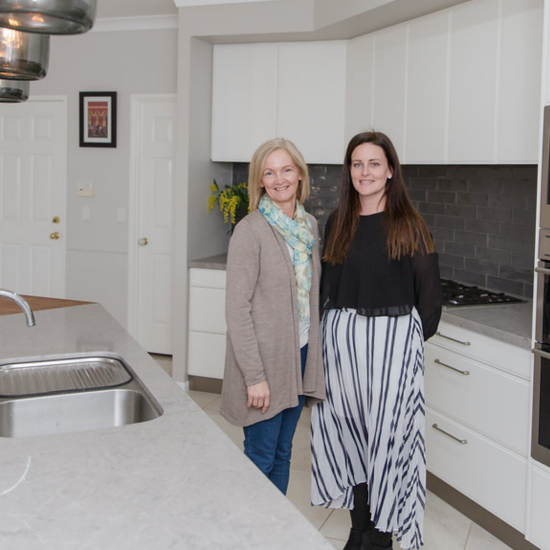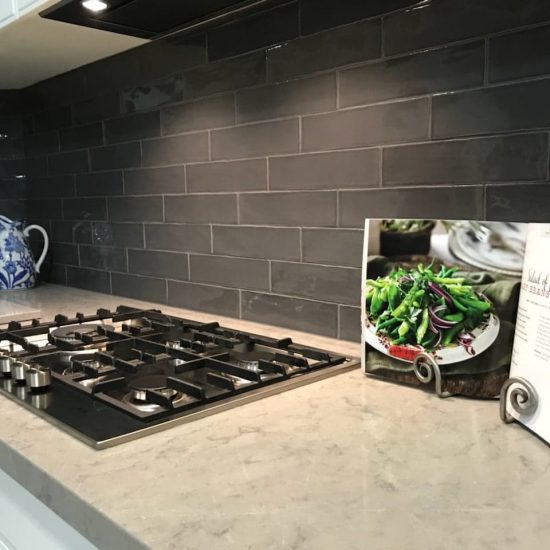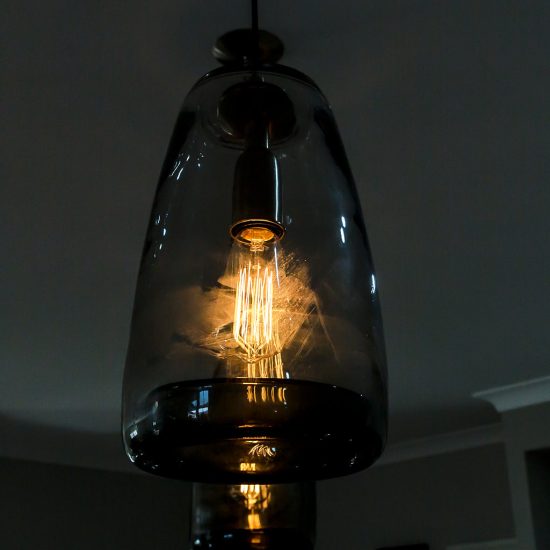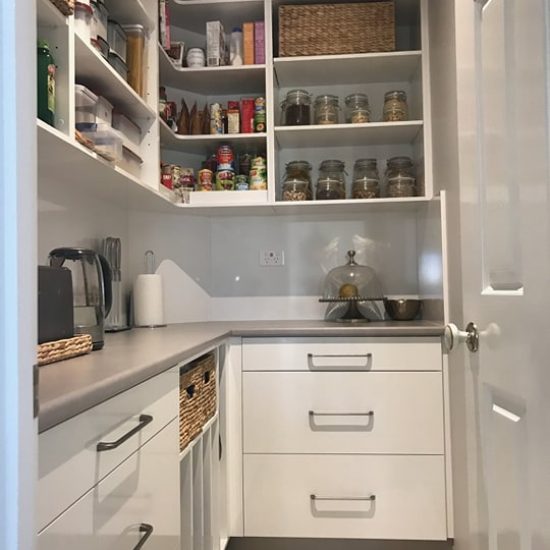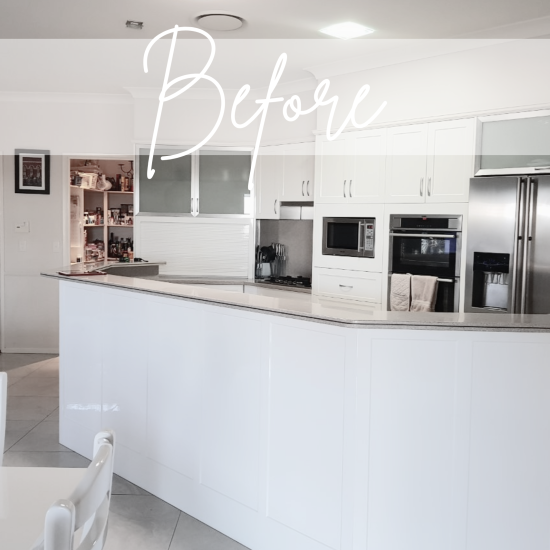Hidden Potential – A Kitchen Reimagined
Kitchen Design | Pantry Transformation | Space Optimisation
This project, affectionately named Hidden Potential, was all about uncovering what was already there—waiting to be brought to life with the right design approach.
After a recent remodel that left her feeling disappointed and stuck, the homeowner reached out to me in frustration—declaring she’d sworn off buying another kitchen magazine in search of ideas that never quite fit. What she needed wasn’t more inspiration. She needed a solution.
Working within the existing layout, we completely reimagined how the space could function and feel. A large, open island became the new centrepiece—offering both presence and purpose. We created more usable bench space by smartly stacking appliances, and removed a bulky appliance cupboard that was weighing down the flow. In its place, we transformed the small walk-in pantry into a dedicated appliance zone—maximising every inch with custom joinery, benchtops, and drawer storage.
The result is a kitchen that feels fresh, functional, and beautifully layered with material detail. Feature stone, a solid timber island element, statement pendant lighting, and elegant barstools all helped bring warmth and personality into the space.
This design didn’t just upgrade a kitchen—it transformed the way the home works and feels. It’s a perfect example of how smart design can unlock potential where others might not have seen it.
If your home feels close—but not quite right—I’d love to help you uncover what’s possible.

